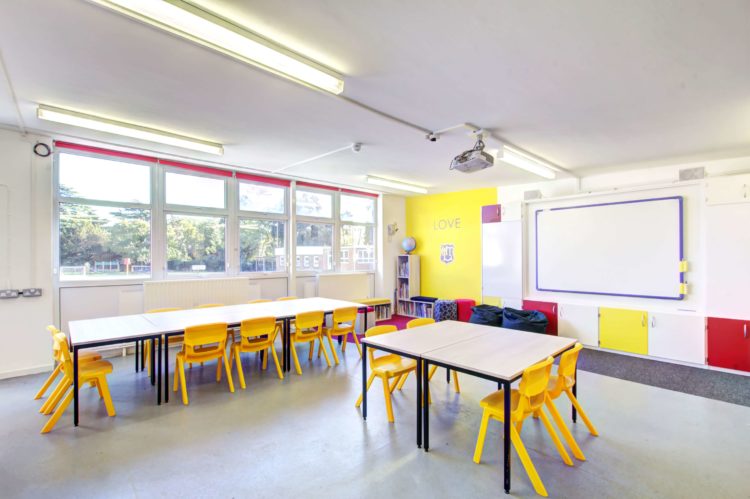The first floor – which consisted of two classrooms, a breakout area and maintenance workshop – was also built for purpose and shared many of the same features as the ground floor. These included a washing up section, mixed power outlets, LED baton lights, a fire escape, and hard wearing galvanised tubing to protect the cabling. The flooring, however, was made out of a heavy duty oriented strand board rather than concrete.
Thank you for choosing Rap Interiors as your fit out contractor
EKC now has a fit for purpose learning environment to encourage students to get into the construction industry. The new facility will ensure the students are learning in practical environment with the latest equipment, which is important in ensuring they can progress into work after completing their courses. In addition to that, the local economy in Shepway will benefit from seeing a greater number of highly skilled construction professionals in the area – one of the objectives outlined by East Kent College.
We at Rap are proud to have worked on this project and are thankful to the students who gave a helping hand throughout. We wish them the best of luck for what will undoubtedly be a successful future.
 https://www.rapinteriors.co.uk/wp-content/uploads/2019/04/academy-salon-facilities-2-750x563.jpg
East Kent College Salon Academy Design and Refurbishment
https://www.rapinteriors.co.uk/wp-content/uploads/2019/04/academy-salon-facilities-2-750x563.jpg
East Kent College Salon Academy Design and Refurbishment













