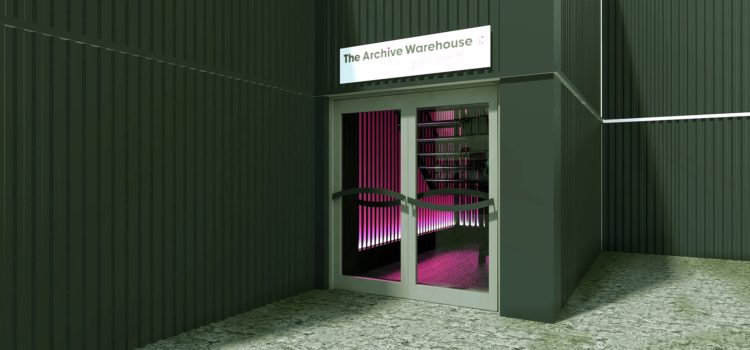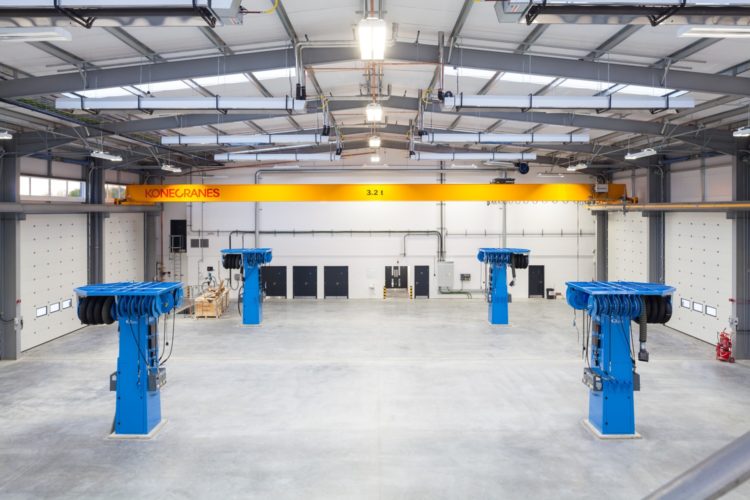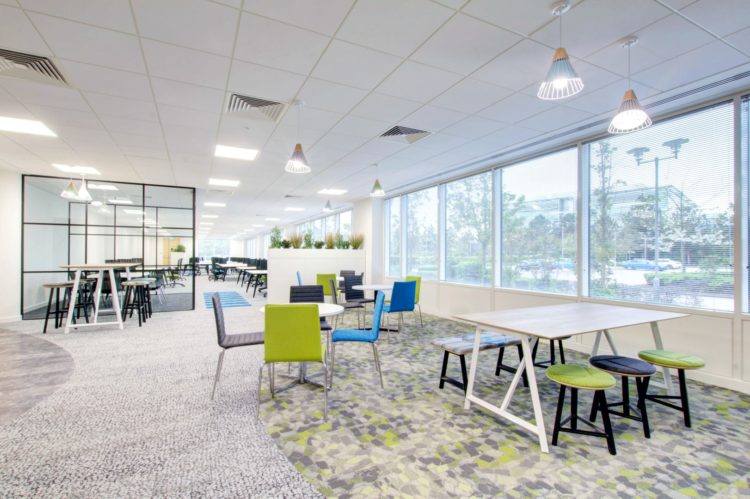Project Summary
Archive Warehouse operates an efficient, impressive document storage and archive business which had outgrown its old premises. They had recently moved to a bigger warehouse with poor condition office space, which was not very welcoming to their clients. The project brief was to ensure the area was welcoming and impressive to perspective clients with a new modern office design displaying their brand in a cool way with maximising the warehouse storage opportunities.
To achieve this, our London office designers opted for an open plan office space design which worked better for the operation of the company instead of dividing departments.
It is important that when it comes to office design that the layout of the workspace is designed with the business in mind. Archive Warehouse operate in a heavily communicative and active environment and therefore an open plan office layout is more effective, overlooking the vast warehouse storing documents and such like so they could show prospective clients the capacity and service they offered.
Branding was also key to this project as the company itself was unique in its colour choices of pink and grey, whereas their competitors focused on green and white. It was important to have this colour theme replicated throughout the warehouse, so our in-house designers provided inspirational 3D office designs and 2D CAD drawings to transform the Entrance area, Industrial staircase, office area for 12-18 persons, hi-gloss kitchen and the breakout area with a curved office feature wall, featuring subtle hints of their corporate branding. A secure office for the IT controls was proposed as a cardboard box effect with their logo.
To make the office space unique and trendy, like all London offices, we designed a bespoke warehouse reception desk and a glass boardroom adjacent to the ‘viewing’ window – to overlook the supersize storage solutions for client archives.
The walls were decorated with a large wall vinyl in the design of our client’s storage boxes, giving the illusion of the warehouse being stored in the box.
Overall we created an amazing warehouse design that not only showcased the company’s brand through modern office design ideas, but has transformed the appearance of the entrance and London office interior of their business workplace.
“We commissioned Rap Interiors to show office designs for our unusable work space. They provided us with a number of trendy, funky options which incorporated our brand completely.”
Stephen Bear
General Manager
 https://www.rapinteriors.co.uk/wp-content/uploads/2019/05/Simspons-Wine-Estate-Fit-Out-Project-in-Kent-1-750x500.jpg
Simpsons Wine Estate Fit Out Project in Kent
https://www.rapinteriors.co.uk/wp-content/uploads/2019/05/Simspons-Wine-Estate-Fit-Out-Project-in-Kent-1-750x500.jpg
Simpsons Wine Estate Fit Out Project in Kent










