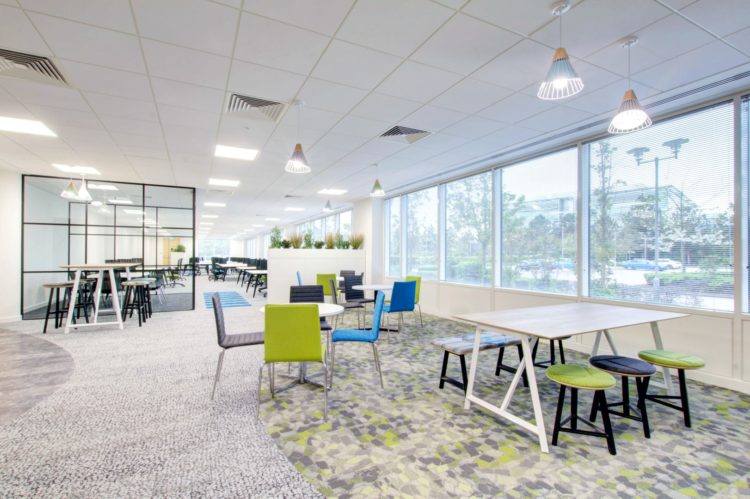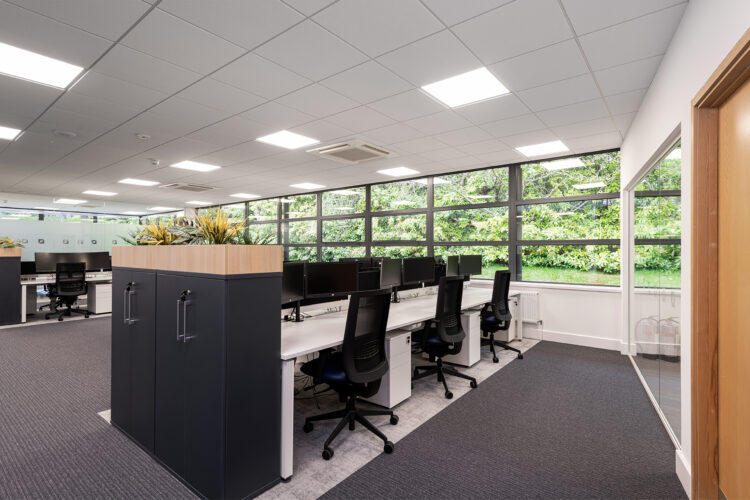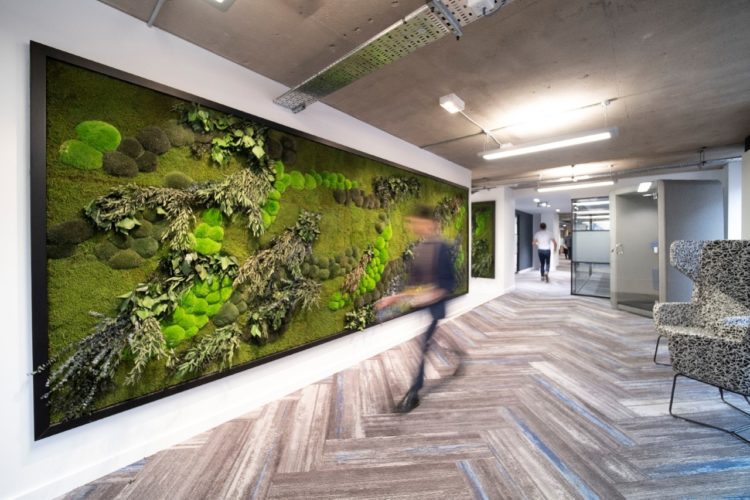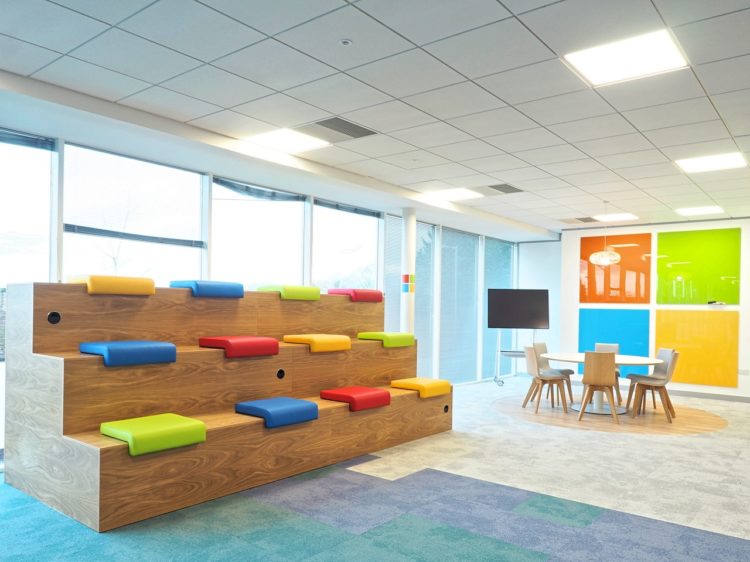At Rap Interiors, we strive to give our clients more than a standard office design. We believe in creating a fulfilling experience for employees by optimising workspaces with wellbeing and productivity in mind. This is great for morale, and as happy employees are productive employees, it makes good business sense too.
If you’re looking to unlock the potential of your office space and employees, then our all-encompassing service will help you do just that. With an in-house design facility and project team, we can design and fit out or refurbish your office with your unique needs in mind.
Through the art of workspace design, we can also empower your employees learn new skills, build long term relationships and enjoy their day-to-day working lives. We’ll pitch a plenty of ideas to create an amazing space, whether it be comfortable collaboration zones, funky breakout areas or an on-site gym.
We also fit out properties for landlords to put to market, design stunning co-working offices that entice and inspire guests, and create practical CAT+ plus spaces. Whatever your goals, we’ll work closely with you from the space design to the final install to ensure your remit is fulfilled.
Related content: 10 Office Design Trends 2023
 https://www.rapinteriors.co.uk/wp-content/uploads/2019/05/modern-commercial-office-breakout-area-design-with-frovi-dining-furniture-14-750x499.jpg
Commercial Office Interiors — Riverbridge House in Kent — Works by Rap Interiors
https://www.rapinteriors.co.uk/wp-content/uploads/2019/05/modern-commercial-office-breakout-area-design-with-frovi-dining-furniture-14-750x499.jpg
Commercial Office Interiors — Riverbridge House in Kent — Works by Rap Interiors












