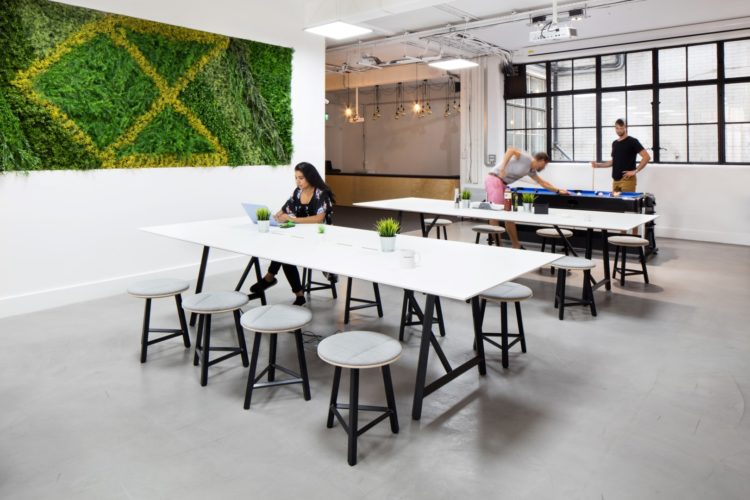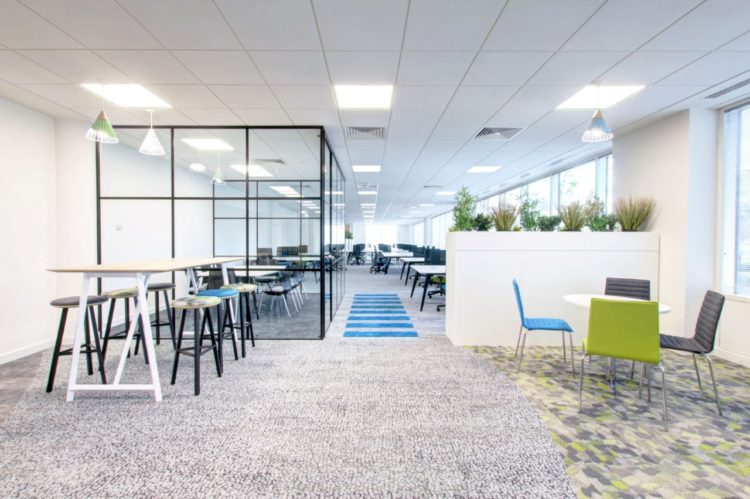Once the landlord finds a tenant, the Category B fit out phase begins. Tenants oversee and fund this part of the work, as they need to tailor the space to suit their unique needs and working practices. In addition to making the space suitable for the incoming workforce, tenants will play a big part in developing the aesthetic so it reflects their company identity and branding.
Usually, the tenant will consult the help of an office fit out company to develop the space design and, later, conduct the install of the new elements. These may include, but are not limited to, the following:
- Office furniture solutions – Common furniture solutions include shared and individual desks, task chairs, height adjustable desks, soft furnishings, meeting tables, pods and booths.
- Meeting rooms – Partitioning will be required to create private meeting rooms. These are essential for collaboration, Zoom chats and meetings where employees share sensitive information.
- Decorations and Branding – These are key in making the space look inviting and creating a brand experience. Many companies introduce bespoke glass manifestation, feature walls and decorative acoustic panels.
Other elements covered by CAT B include breakout areas, finishes, kitchen areas, ICT solutions and power points. Once the tenant is happy with the makeup of the space, the office is ready to move into.
Related Content: Office Design Trends and Ideas 2022
 https://www.rapinteriors.co.uk/wp-content/uploads/2019/05/Relic-Table-with-Power-by-Frovi-750x500.jpg
Commercial Furniture by Frovi Used by Rap Interiors for Office Refurb Projects
https://www.rapinteriors.co.uk/wp-content/uploads/2019/05/Relic-Table-with-Power-by-Frovi-750x500.jpg
Commercial Furniture by Frovi Used by Rap Interiors for Office Refurb Projects










