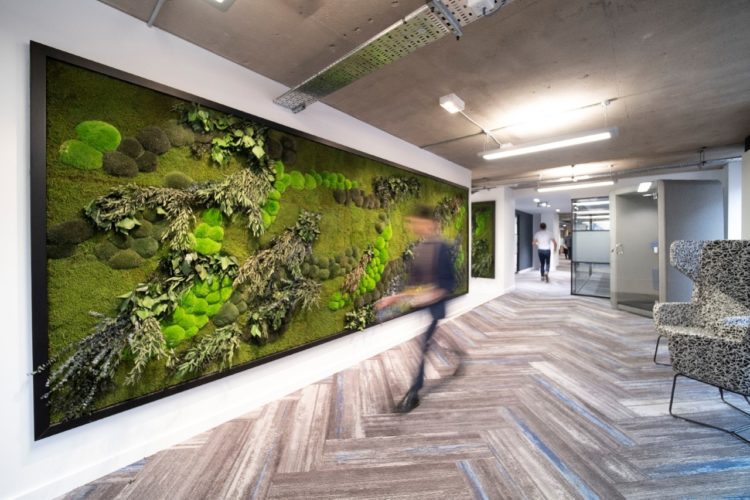Office Fit Out Services
As an experienced office fit out company, we cover a full range of fit out services for landlords and tenants.
Shell & Core
The shell & core section of the office revamp entails completing the structure and base work elements to get the fit out underway. This typically includes the installation of lifts, washrooms, receptions, entrances, loading bays, and stairs. We will oversee this process to ensure your office is safe, functional, and durable.
CAT A Fit Out
Specifically for landlords, a CAT A fit out will set up your space so it is ready to put to market. Whether you need mechanical and electrical services, flooring works, ceiling adjustments, fire detection systems, or anything else, we cover a full range of CAT A office fit out services for a safe, functional space.
CAT B Fit Out
For incoming tenants, we can complete the CAT B office fit out in accordance with your unique requirements. From the decorative elements to furniture installation and the creation of work zones, we will build a space that supports the way you work and reflects your brand identity.
CAT A + Fit Out
For landlords looking to offer a “move-in-ready” environment, we provide a premium CAT A+ service. Leveraging our design, furniture, and construction expertise, we can create a modern and functional workspace that gives tenants everything they need. This, in turn, helps to shorten vacancy periods for landlords.
Dilapidations
Tenants may be required to fund restoration works at the landlord’s request. These works are called dilapidations, and landlords can schedule them during or at the end of a tenant’s lease. We have vast experience in delivering fast and seamless dilapidations, helping you to move on to pastures without stress and complications.
 https://www.rapinteriors.co.uk/wp-content/uploads/2020/03/Green-living-wall-of-foliage-and-moss-for-a-biophilic-office-design-by-Innerspace-Cheshire-750x500.jpg
Green living wall of foliage and moss for a biophilic office design by Innerspace Cheshire
https://www.rapinteriors.co.uk/wp-content/uploads/2020/03/Green-living-wall-of-foliage-and-moss-for-a-biophilic-office-design-by-Innerspace-Cheshire-750x500.jpg
Green living wall of foliage and moss for a biophilic office design by Innerspace Cheshire












