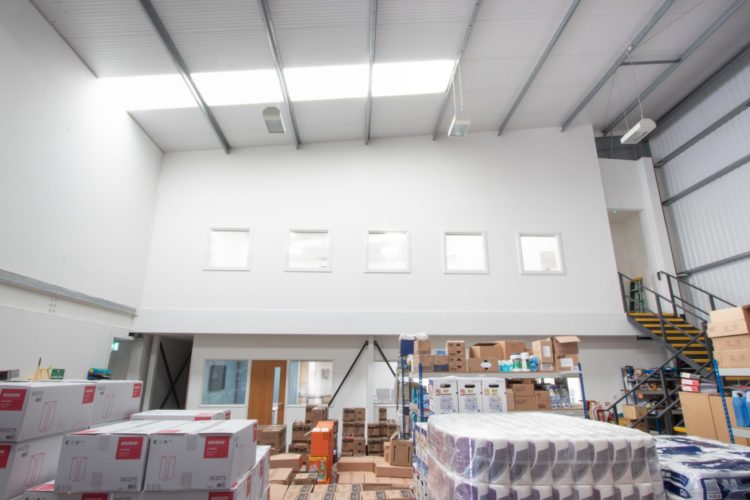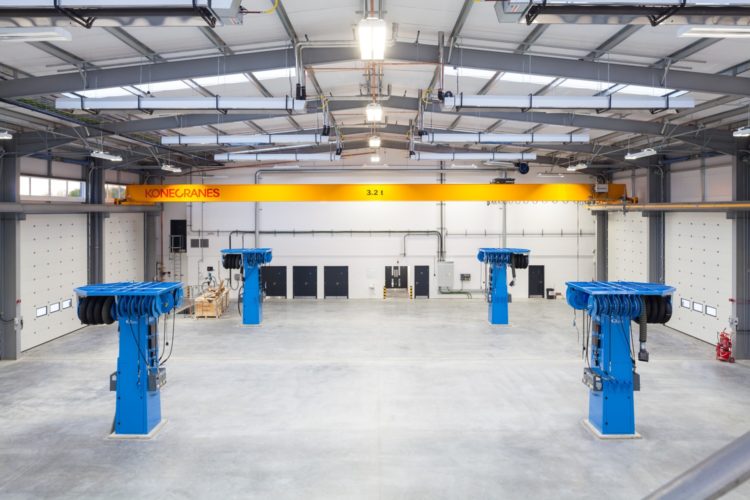To create a new breakout area on the ground floor, our designers used their space planning expertise to re-configure the existing office layout. This entailed adapting the admin area to make way for the new breakout elements, including a partition with an opening for kitchen access, wipeable flooring, an air-con unit, and a new TV screen.
Next to the breakout area, we removed a storeroom to create a single open plan office for the operations team. This required us to fill in an opening in an existing partition, which previously formed a storeroom entrance, lay new carpet tiles, and install a glass partition to form an operations zone. Like the breakout area, the ops office needed a new air con unit.
Following the ground floor works, we installed various elements to create the new first floor office. These include a large perimeter wall with windows overlooking the warehouse below, stud partitions to form a storeroom (relocated from the ground floor), a glass partition for the new director’s office, branding elements, and a suspended ceiling with LED lighting. We also installed a steel staircase with distinguishable nosing for safe, easy access from the ground level.
Finally, we updated the washroom with a practical and elegant new design. Key features include metro tiles, robust vinyl flooring, and a hung hand basin with a mixer tap.
 https://www.rapinteriors.co.uk/wp-content/uploads/2023/02/Office-reception-area-design-and-refurbishment-project-in-London-750x500.jpg
Office reception area design and refurbishment project in London
https://www.rapinteriors.co.uk/wp-content/uploads/2023/02/Office-reception-area-design-and-refurbishment-project-in-London-750x500.jpg
Office reception area design and refurbishment project in London













