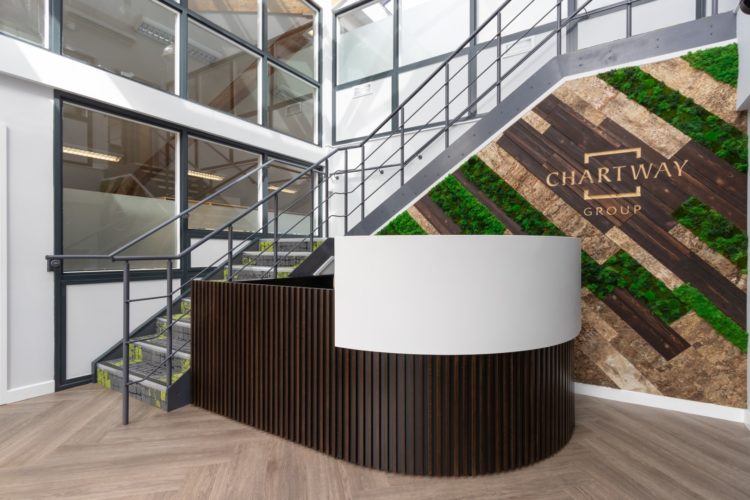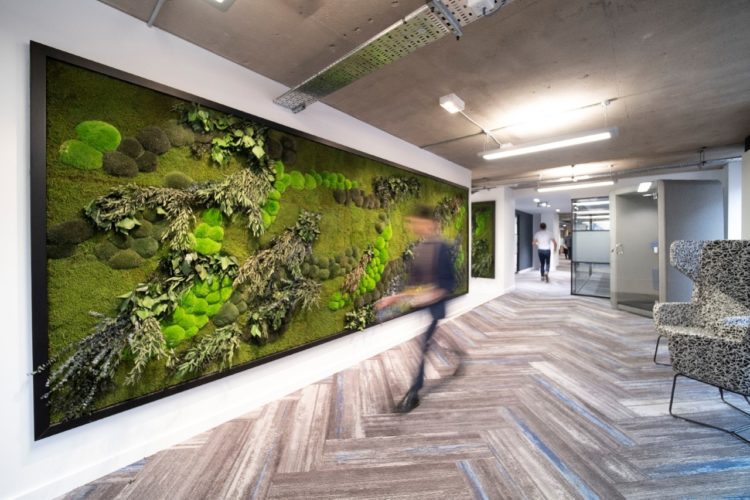Training Room
Like the reception area, we began this phase of the project by removing a number of redundant elements. These include decorations, joinery items, flooring and training furniture.
In place of the old facilities, we implemented a sleek, minimalist design that is ideal for regular training sessions. One key feature is the new bespoke worktop, which includes a gap behind the upstand for pipework runs. This ensures that Alpha will not damage the worktops when the boilers are due to be changed.
Additionally, we installed slip-resistant flooring, an island workstation with concrete-effect top, hand washing basins and further vinyl wrapping to the door.
Meeting Area
Next to the training room, Alpha required works to the meeting area, which serves as a space for further studying and development. The room had become very tired and dated, so our brief was to breathe new life into the design.
To do so, our office interior designers suggested a number of small but effective changes. For example, they replaced the classroom-style tables with a new meeting table, which includes a built-in rollover power module. To accompany this, they introduced a set of mesh-back meeting chairs with cantilever leg frames.
Combined with the new wall covering, concrete-effect carpet tiles (also laid in the hallway), and storage unit, the space now looks more mature compared to the school-classroom design it had previously.
 https://www.rapinteriors.co.uk/wp-content/uploads/2022/04/Office-interior-design-with-veneer-doors-and-glass-fronted-meeting-rooms-750x500.jpg
Office interior design with veneer doors and glass fronted meeting rooms
https://www.rapinteriors.co.uk/wp-content/uploads/2022/04/Office-interior-design-with-veneer-doors-and-glass-fronted-meeting-rooms-750x500.jpg
Office interior design with veneer doors and glass fronted meeting rooms















