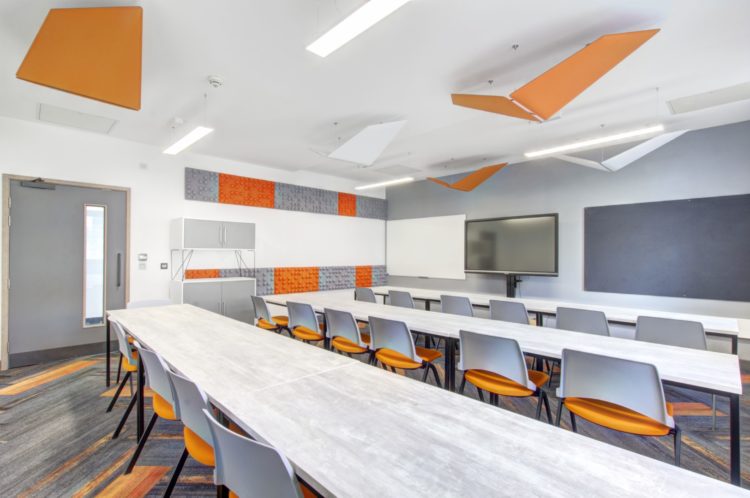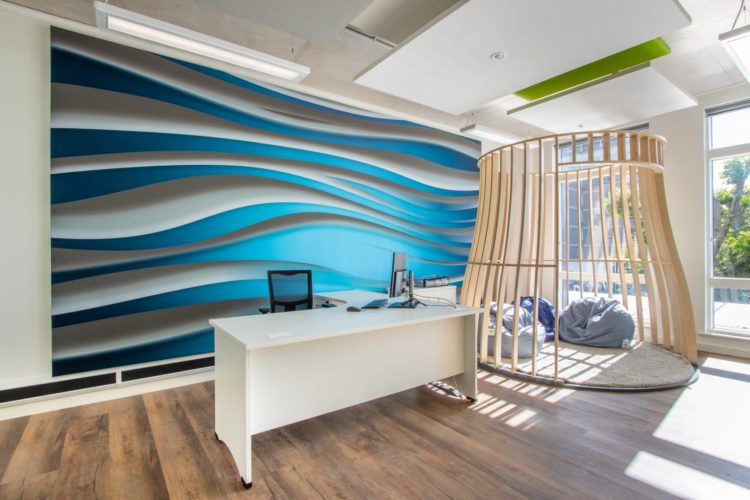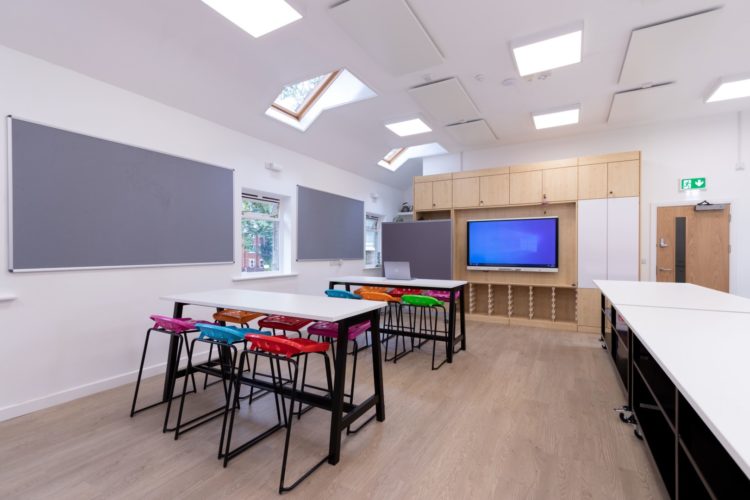Our Classroom and Staffroom Furniture Solution
Textile Room
In the textile room, on the ground floor, our designers created two bespoke plan chests for the students to store their drawings and art work. These were built with castors to provide flexibility and the option to be moved around the space with ease.
We also incorporated a large butler sink for the students to utilise for their various textile activities, such as tie dying. A dark navy was used within these elements to compliment the school’s branded colours.
This classroom also contained a very large pre-existing storage cupboard, which our interior designers optimised with a large amount of wall shelving.
Art Storage Room
Once again our designers optimised the storage of the art storage room by creating large bespoke shelving to house easels and canvases with an attractive chunky aesthetic. This was a very restricted and tight space, but the bespoke design of the shelving meant the maximum number of easels and canvases could be housed easily.
IT Classrooms
The furniture and layout for this space was carefully planned to aid the teachers’ classroom and behaviour management. By facing the students away from the teachers’ desks, allows the teachers to see their screens and monitor their activity and engagement in class.
The furniture for the IT classrooms here included large plastic bucket chairs on a swivel castor base in a fresh light blue. The school were very pleased with the colour and the larger size of chair to aid functionality and engagement for the students in class.
 https://www.rapinteriors.co.uk/wp-content/uploads/2020/04/school-classroom-refurbishment-tottenham-750x498.jpg
Laptop Station Interior Design for Haringey Sixth Form College in London – Rap Interiors – Interior Design Company
https://www.rapinteriors.co.uk/wp-content/uploads/2020/04/school-classroom-refurbishment-tottenham-750x498.jpg
Laptop Station Interior Design for Haringey Sixth Form College in London – Rap Interiors – Interior Design Company













