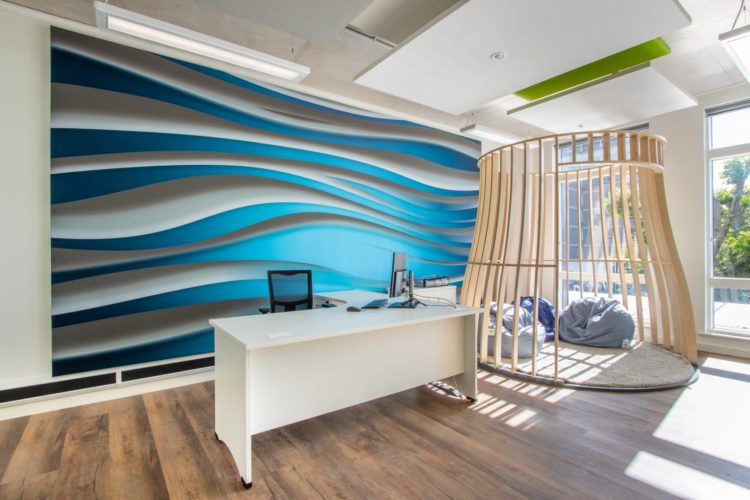Our Washroom Refurbishment Solution
For the first washroom area, our school interior designers suggested re-configuring the space to allow for more toilets. This would entail ripping out some of the existing elements, including a storeroom and a set of urinals. With these elements removed, we were able to open up the space and install additional full height cubicles. Other key features of this washroom include new toilets with soft-close lids to prevent slamming, DDA rails for disabled users, wipeable cap and cove flooring, LED lights, and a new set of basins.
For the second set of toilets, we rolled out very similar changes for a uniform design. With the navy-blue colour scheme, full height cubicles, lighting and sanitary ware, the space is equally bright, modern and spacious.
At the opposite end of the school, we made various changes to the playground washroom. Firstly, we installed new urinal panels for more privacy, ensuring that this area wasn’t visible to those on the adjoining playground. Like the aforementioned washrooms, we also introduced new practical flooring and basins, while the existing cubicles now sport new doors, sanitary ware, and paintwork.
 https://www.rapinteriors.co.uk/wp-content/uploads/2022/03/Walthamstow-Academy-education-washroom-refurbishment-London-1-750x500.jpg
Walthamstow Academy education washroom refurbishment London
https://www.rapinteriors.co.uk/wp-content/uploads/2022/03/Walthamstow-Academy-education-washroom-refurbishment-London-1-750x500.jpg
Walthamstow Academy education washroom refurbishment London












