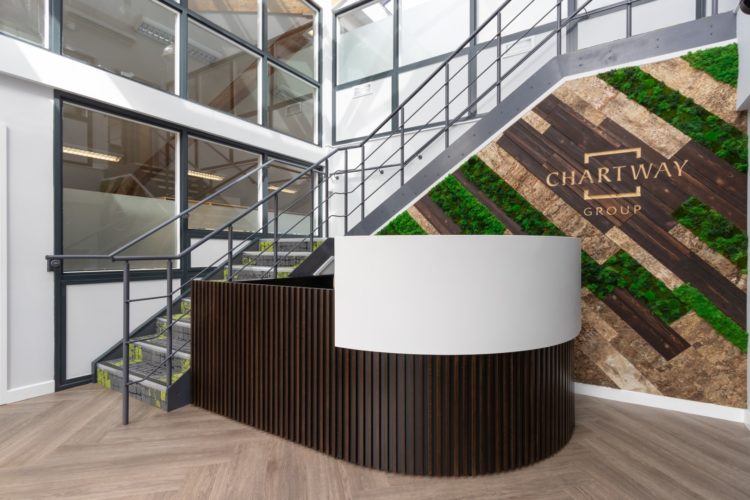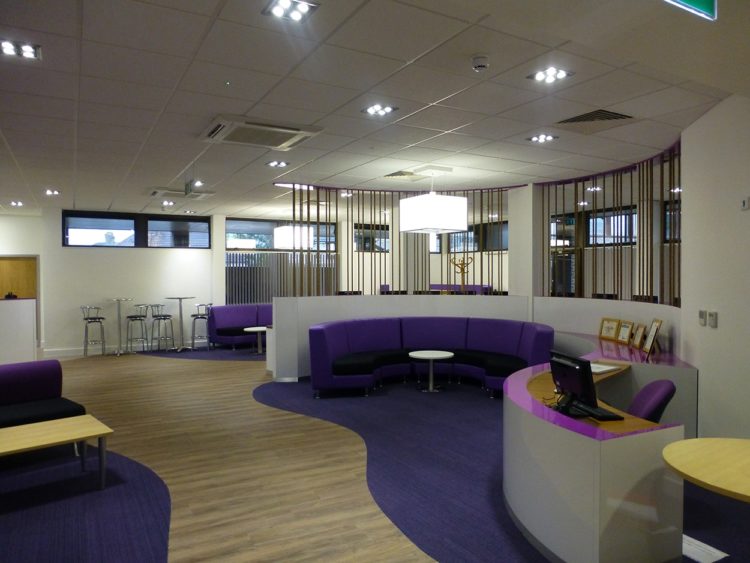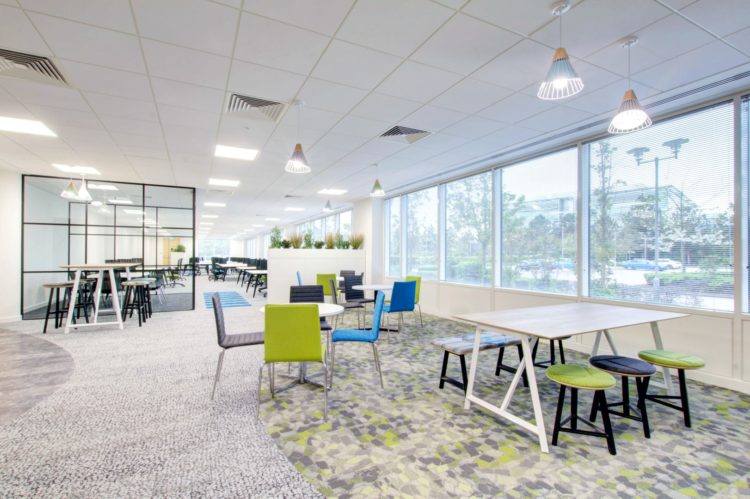Project
12000 sq ft complete commercial fit out and refurbishment with solar panels installed to the roof.
Client Brief
Complete office fit out and refurbishment from Ashford Magistrates Court to shared office space providing new head office for CXK, providers in skills training.
Project Summary
In house designs and client meetings established the desired outcome for the client to efficiently relocate their business from 5 other hubs throughout Kent to this new main office and to effectively market the potential sub-let space.
Structural surveys, planning consents, structural drawings including complete Mechanical and Electrical designs and lighting proposals were all provided by Rap Interiors for the commercial interior design.
A 6-month project comprising of complete demolition of all necessary internal walls relating to the design, install structural “X” beam, complete M&E install followed by turnkey full office fit out.
Flooring areas were designed to create walkways and separate areas for different elements of the business and sublet tenants. Bespoke Reception Desk with quirky rope wall design Wi-Fi /internet café/drop-in centre for young people.
“CXK staff, our service users and our tenants have all expressed their delight with the new facilities here in Ashford. The size, design and openness of the meeting space or offices and the fact that it is right in the centre of town close to the rail station and other services. To enquire or book our meeting rooms contact bookings@cxk.org, pop in and see us when you are next in town.”
Sean Kearns
Chief Executive
 https://www.rapinteriors.co.uk/wp-content/uploads/2021/11/Office-reception-fit-out-for-Chartway-in-Kent-1-750x500.jpg
Office reception fit out for Chartway in Kent
https://www.rapinteriors.co.uk/wp-content/uploads/2021/11/Office-reception-fit-out-for-Chartway-in-Kent-1-750x500.jpg
Office reception fit out for Chartway in Kent










