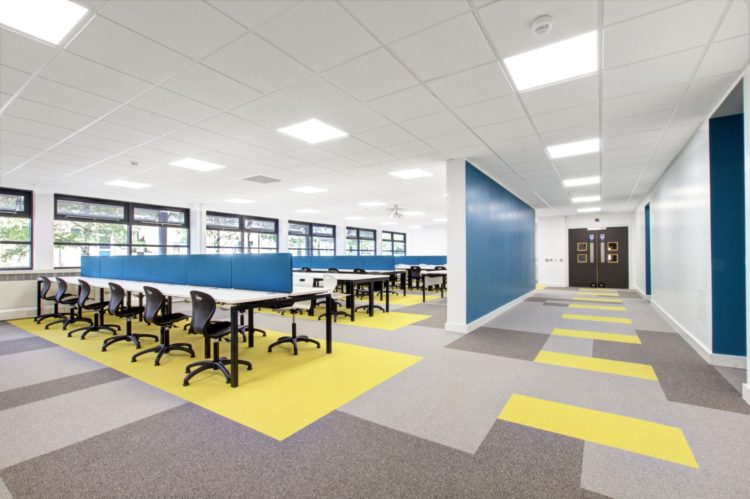To create a suitable learning space, our experienced Maidstone interior designers began by developing a new layout. This entailed configuring the space to include four large classrooms and a new staffroom with a tea point.
Next, our project team managed the installation of partitions to create the rooms. One key part of the brief was to make the rooms looks bright and uplifting, so our solution was to use half-glazed partitions to give access to natural light while maintaining a degree of privacy.
In addition to the half-glazed partitions, the colour scheme was important in making the rooms look brighter. For the walls, we used an uplifting magnolia, which is warmer than standard white and helps to create a calming atmosphere – ideal for students! Equally calming is the ocean blue carpet, which also complements the magnolia and will further aid concentration.
Further to the aesthetic elements, we made a number of practical additions to ensure the space was functional. These included new air conditioning units with controllers, ceiling-height storage for coats, heavy-duty lockable doors, and partition blinds to shut off distractions from the hallway. The lights were also re-jigged in accordance with the new configuration.
 https://www.rapinteriors.co.uk/wp-content/uploads/2020/02/Education-interior-fit-out-of-Collingwood-College-in-Surrey-by-Rap-Interiors-750x499.jpg
Education interior fit out of Collingwood College in Surrey by Rap Interiors
https://www.rapinteriors.co.uk/wp-content/uploads/2020/02/Education-interior-fit-out-of-Collingwood-College-in-Surrey-by-Rap-Interiors-750x499.jpg
Education interior fit out of Collingwood College in Surrey by Rap Interiors















