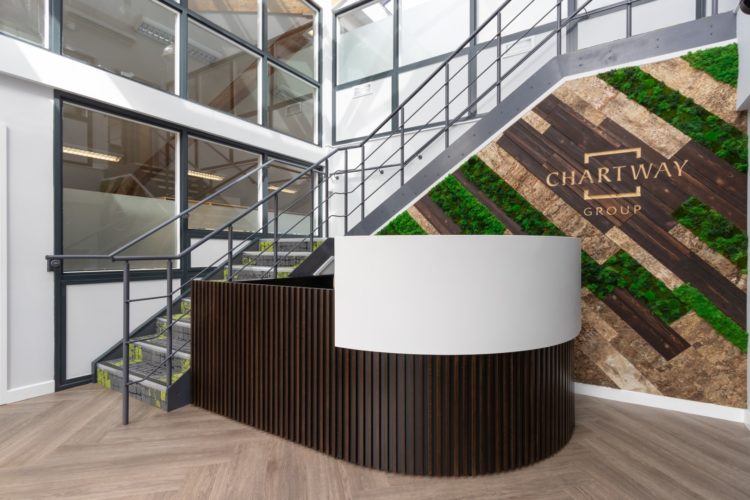Following a CAT A fit out (completed prior to Rap’s arrival), we were called in to complete the office fit out works in accord with EPG’s spec and our design.
With fit out works required for the ground, first and second floor at Wallside House, our office designers created 2D plans and 3D renders for each.
Our client required two large breakout areas: one on the ground floor, and one on the first. The 3D design for both included a kitchen, dining area, corner sofa, flat screen TV and funky brick effect wallpaper. These elements were key in creating a fun, hospitable environment – as per the request of EPG.
For the office space itself (floors one and two), an open plan design with shared desks provided the perfect solution to facilitating a more collaborative environment. On the first floor, the design showed how the office would run adjacent to the large breakout area, which had a proposed glass partition to add depth and brightness to the room. For the manifestation on the glass, we worked closely with EPG to create a bespoke branded design.
To reflect EPG’s company identity, our office designers also proposed that their trademark colours of white, grey, green and purple were used throughout. The design for first floor office, for example, included green and grey chairs, purple mounted desk screens, a grey carpet and white walls.
Rap also provided 3D proposals for a smaller breakout area and manager’s office on floor two, and a meeting room and reception on ground level.
 https://www.rapinteriors.co.uk/wp-content/uploads/2017/07/Hudl-london-office-design-with-sports-badge-graffiti-mural-750x500.jpg
Huld London Office Design with Sports Badge Graffiti Mural
https://www.rapinteriors.co.uk/wp-content/uploads/2017/07/Hudl-london-office-design-with-sports-badge-graffiti-mural-750x500.jpg
Huld London Office Design with Sports Badge Graffiti Mural















