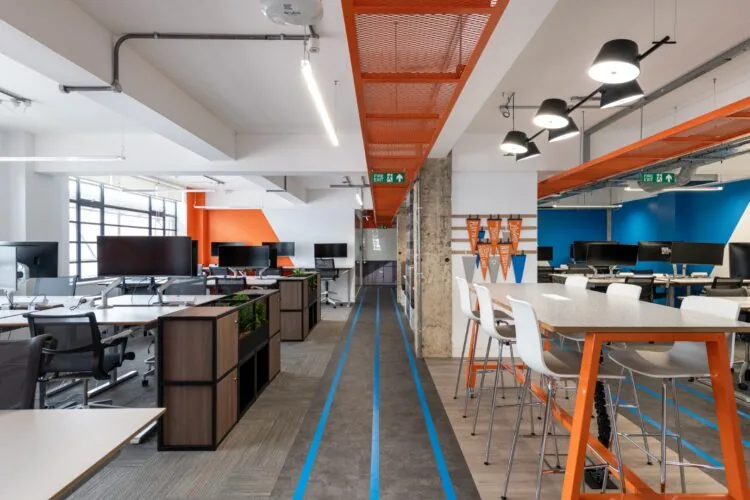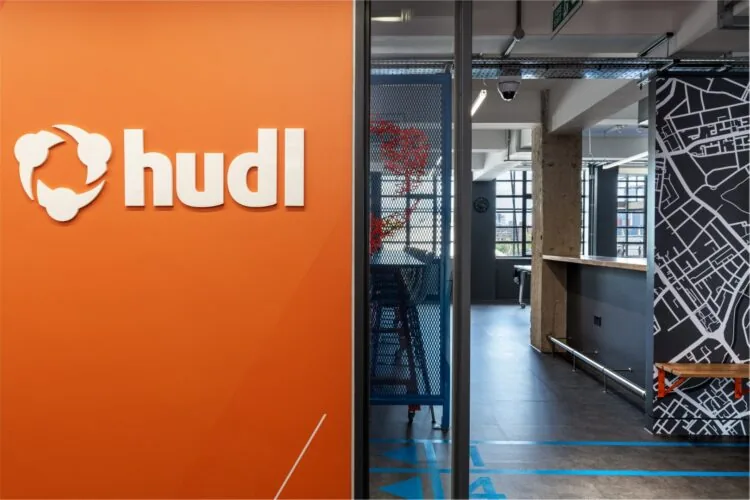Existing booth seating was adjusted and repositioned to allow more space for freestanding video conferencing booths. As Hudl’s London office is part of the brands global network, the additional booths enable the team to participate in meeting taking place anywhere in the world. Each booth were named after British sporting icons, continuing the theme from the original office fit out.
The seat pads in the fixed booths were re-covered with a hard wearing black faux leather finish ensuring longevity. The new positions of the booths created a void between two booths that initially was planned to be filled with a purpose built graphics wrapped hollow column. During this office refurbishment process, our projects team suggested the column could be better utilised for storage which the client liked. The column was then designed to be a two door cupboard with hidden catch releases. The cupboard was made from plywood so the planned graphics could still be applied.
New decorative features emphasise the company’s culture and branding, seen in the pennant flags hung on American limed oak using specific black screws, highlighting the attention to detail within the office interior design scheme. The carefully considered design is also evidenced in the exact positioning of the lines on the racetrack, to include the oche for the dartboard.
New feature walls were added throughout the space transforming blank walls with bold eye-catching graphics. The statement focal points reinforce the brand image throughout the offices whilst creating an engaging and inspirational workspace.
 https://www.rapinteriors.co.uk/wp-content/uploads/2024/10/Open-plan-scandi-style-office-interior-design-and-refurbishment-London-750x563.jpeg
Open plan scandi style office interior design and refurbishment London.
https://www.rapinteriors.co.uk/wp-content/uploads/2024/10/Open-plan-scandi-style-office-interior-design-and-refurbishment-London-750x563.jpeg
Open plan scandi style office interior design and refurbishment London.



























