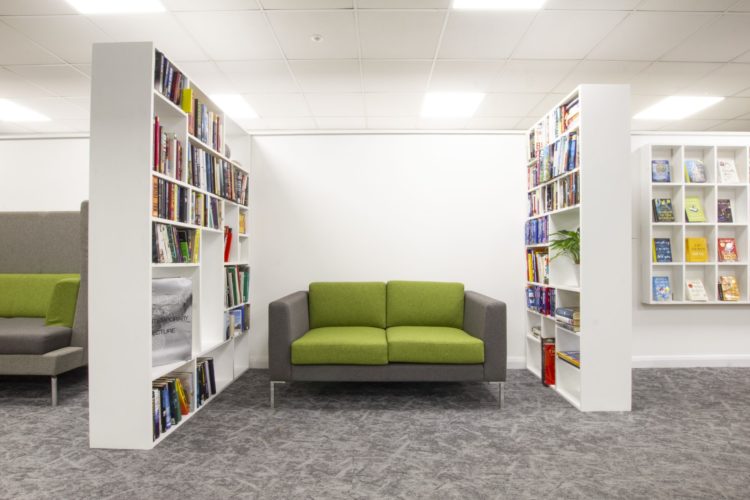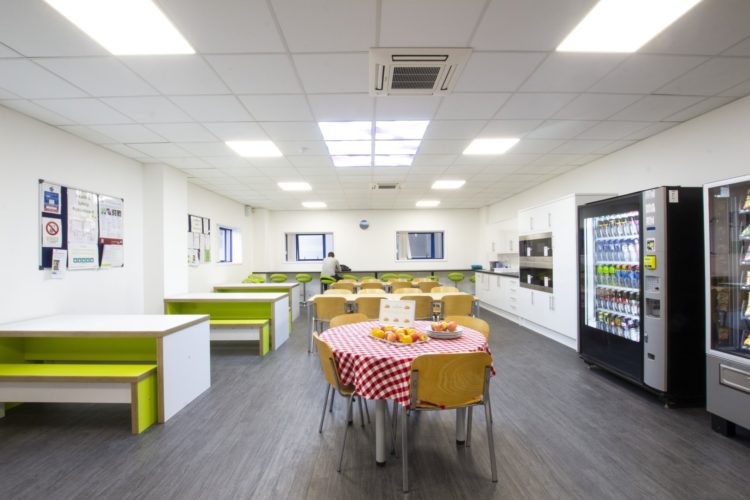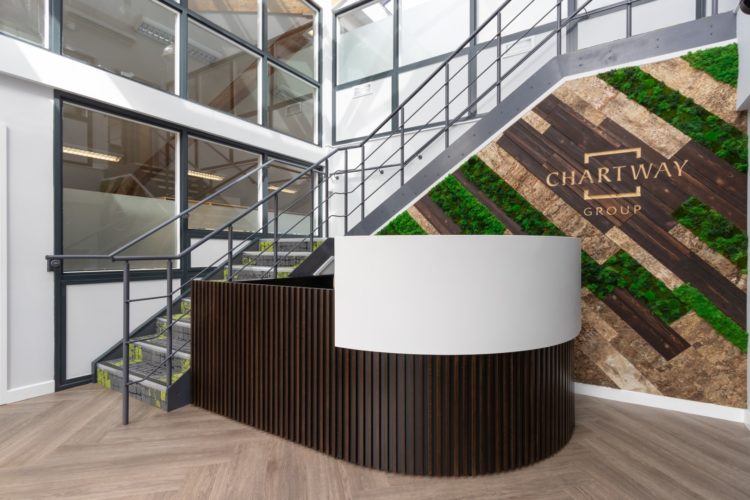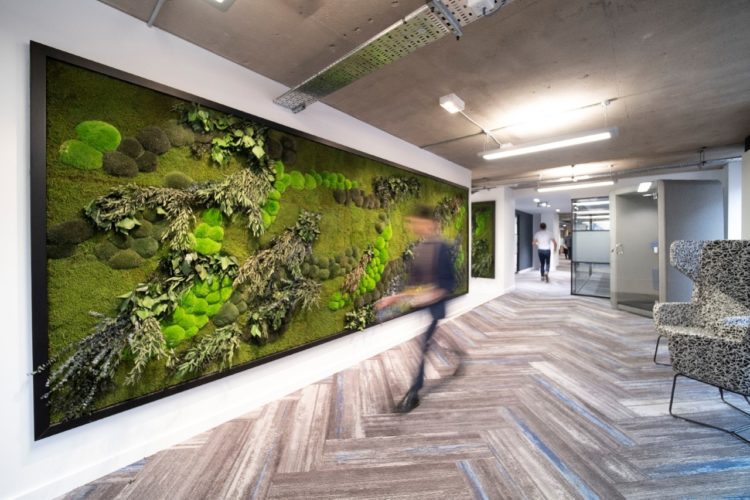Design Brief
Following the successful refurbishment of World of Books’ warehouse toilets in 2018, the Sussex book retailer contacted us again in 2019 to re-brand and maximise a number of spaces at its Goring-On-Sea site. The large-scale office refurbishment project would take place across a two floors and include works to workspaces, breakout areas and toilets.
Our Solution
In the early stages of the refurb project, we worked closely with World of Books to identify its design preferences. After discussing the possibility of a clean Scandinavian-style design, our Brighton office designers created 3D visuals of the prospective spaces sporting a minimalist aesthetic.
Once the designs were finalised and agreed, the next challenge was to work out an undisruptive project programme. After many internal consultations, we agreed to deliver the works in eight phases with short intervals in between each. The intervals would allow World of Books’ teams to relocate before the next works would take place, making for a number of smooth and seamless departmental transitions.
Through maintaining clear lines of communication with the client, we were able to create the clean, modern and functional space as outlined in the brief. Additionally, the intelligently devised programme allowed World of Book to remain operational throughout and, in turn, avoid any financial repercussions.
 https://www.rapinteriors.co.uk/wp-content/uploads/2019/04/world-of-books-sussex-toilet-refurbishment-750x499.jpg
world of books sussex toilet refurbishment
https://www.rapinteriors.co.uk/wp-content/uploads/2019/04/world-of-books-sussex-toilet-refurbishment-750x499.jpg
world of books sussex toilet refurbishment
































