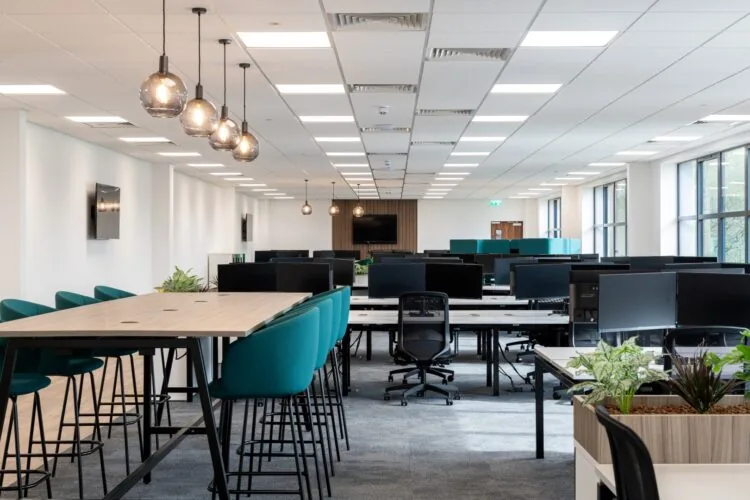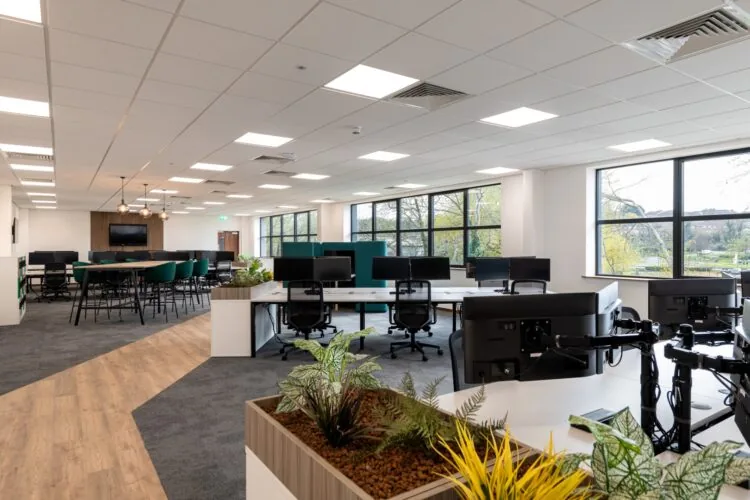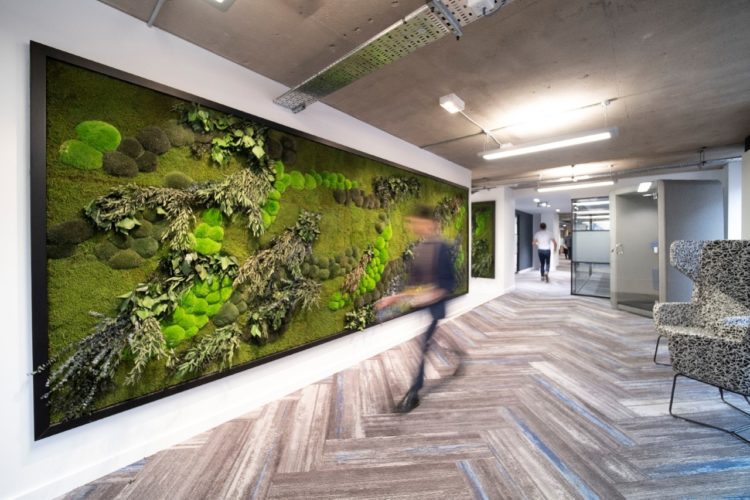Albion Fine Foods relocated their warehouse and offices from Tonbridge to a brand-new industrial unit in Dartford. They approached Rap Interiors with a design for their industrial fit out and required the expertise of our interior designers and project managers to develop their existing layout, and execute the works within their new premises, whilst also meeting their budget.
The designated spaces sit alongside the main warehouse and includes staff washrooms, a large breakout area, a tea point, a servery, and a commercial tasting kitchen on the ground floor. The first floor consists of another tea point, meeting rooms, a boardroom and a large open plan office.
Albion Fine Foods sought a bright, fresh and modern space for their staff to work in, including a large open plan office on the first floor as well as an extensive open plan dining and breakout space for staff to utilise in their breaks. This space needed to be versatile to create an impressive experience for the staff, and attract potential new clients as they visit the commercial tasting kitchen at the far end of the ground floor. Along side this, an inviting workspace and sense of staff wellbeing within the interior design was a top priority for the client.
 https://www.rapinteriors.co.uk/wp-content/uploads/2023/02/Office-reception-area-design-and-refurbishment-project-in-London-750x500.jpg
Office reception area design and refurbishment project in London
https://www.rapinteriors.co.uk/wp-content/uploads/2023/02/Office-reception-area-design-and-refurbishment-project-in-London-750x500.jpg
Office reception area design and refurbishment project in London





































