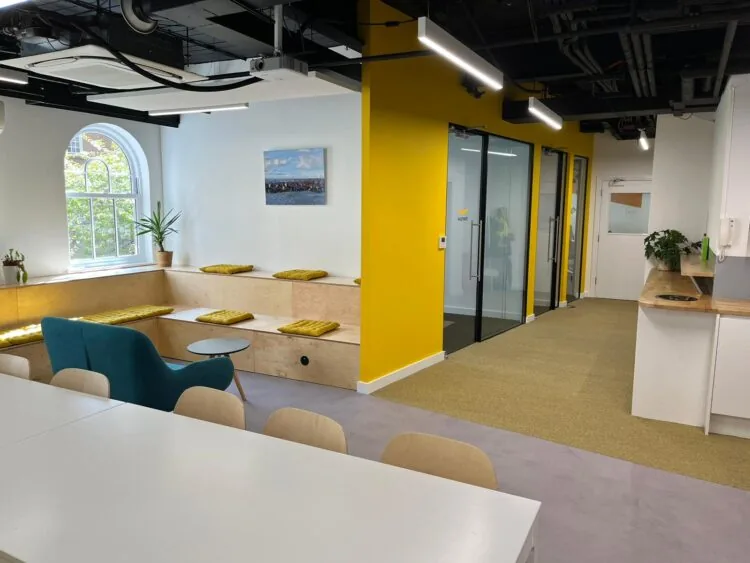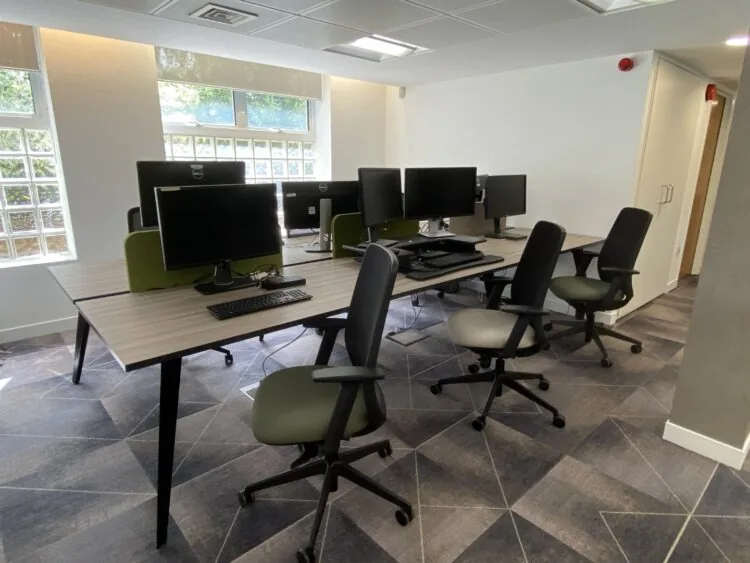The main focal point and elements of the interior design scheme for this space involved bespoke bleacher seating, offering a versatile workspace solution for team meetings and collaboration, as well as a space for staff to relax and take well earned breaks. A key consideration for our interior designers when designing the bleacher seating, was to incorporate their existing server cabinet within the bleacher seating structure. The carefully thought out design successfully allowed the necessary ventilation and access to the server cabinet to be an integral and seamless part of the bleacher seating.
Our designers worked closely with the client to specify a suitable flooring that met their budget, whilst also achieving the desired look that the client was hoping for. A concrete effect luxury vinyl tile was installed creating a sleek modern aesthetic, whilst complimenting the flooring in other spaces.
The part suspended ceiling in this space was removed, opened up and sprayed black to coordinate with the rest of the offices. White acoustic panels were also suspended alongside modern LED lighting.
Their existing tea point was neatened up by adjusting a cupboard to integrate a fridge, giving it a tidier overall aesthetic.
 https://www.rapinteriors.co.uk/wp-content/uploads/2022/05/large-office-presentation-area-design-with-bleacher-seating-750x500.jpg
https://www.rapinteriors.co.uk/wp-content/uploads/2022/05/large-office-presentation-area-design-with-bleacher-seating-750x500.jpg


















