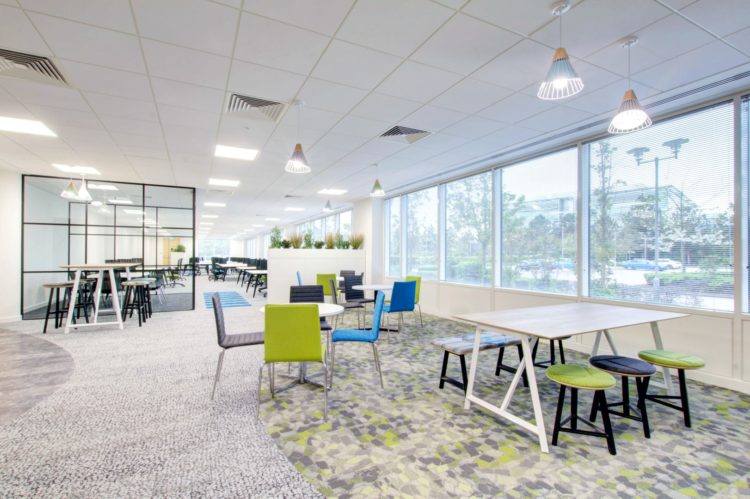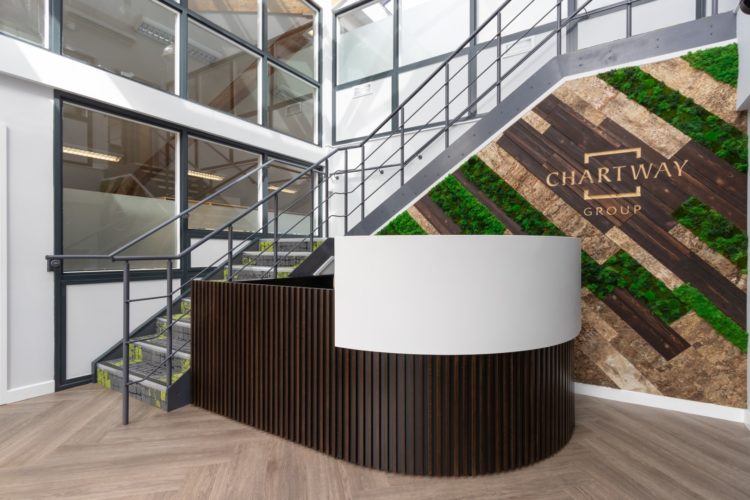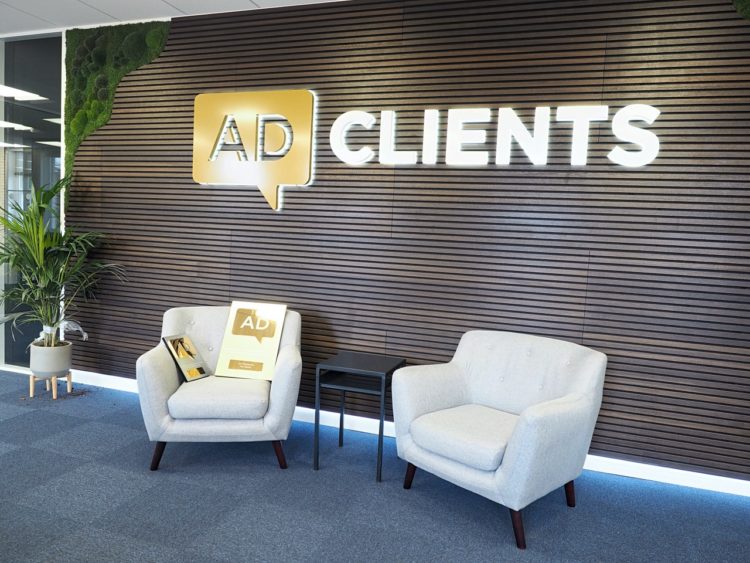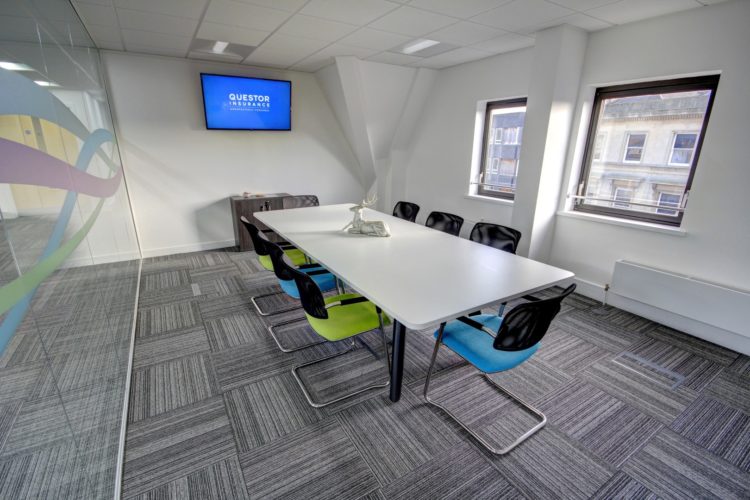Our Solution
With the office space planning in place, we proceeded in stripping out every bistro related fixture and fitting. This included the bar installation, feature walls and furniture, toilets, and first and second floor kitchen. In order to make the rooms usable for the incoming employees, power and data for desks was then ran on the first and second floor, the rear lounge, and the split-level low level floor where the bar used to be.
Much of the building revealed hidden spaces – all of which were usable. As well as removing much of the build that would impede the office, we were able to utilise some feature elements. For example, the communications room was situated around the feature fireplace (or inglenook).
On the third floor, the toilet area and kitchen was made into a Managing Directors office and boardroom. The commercial fit out works for this phase included power and data, lighting, a fire alarm reconfiguration and new air conditioning vents.
In the rear of the building, the first floor kitchen was turned into a training room. First the extract system and steel elements that were part of the kitchen cook area were removed, followed by the implementation of a new skylight, a bed with a hoist, commercial furniture and a screen for training.
In addition to this, the disabled toilet was turned into a kitchen tea point, and the basement was decorated and renewed with a new pump waste system.
Overall, we successfully transformed the space from pub bistro to a modern open plan office design.
 https://www.rapinteriors.co.uk/wp-content/uploads/2019/05/modern-commercial-office-breakout-area-design-with-frovi-dining-furniture-14-750x499.jpg
Commercial Office Interiors — Riverbridge House in Kent — Works by Rap Interiors
https://www.rapinteriors.co.uk/wp-content/uploads/2019/05/modern-commercial-office-breakout-area-design-with-frovi-dining-furniture-14-750x499.jpg
Commercial Office Interiors — Riverbridge House in Kent — Works by Rap Interiors











