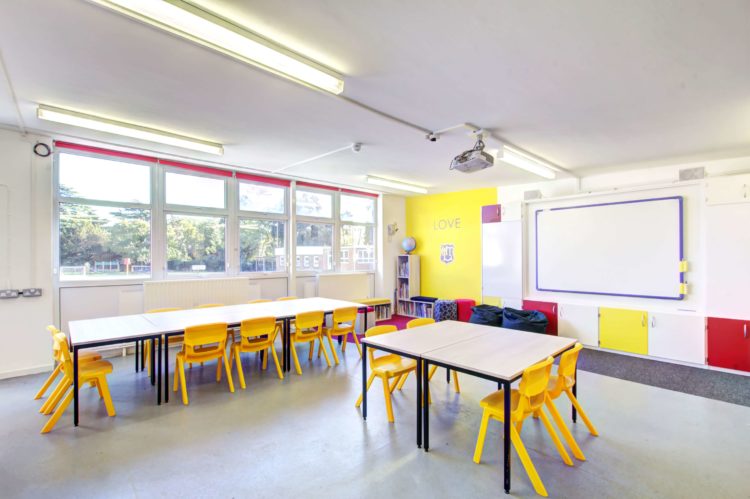Absolutely, yeah. You guys were very professional, and if there was a problem you fixed it. It was very easy to work with you actually.
I liked the fact that Rick [Director] came personally to oversee the project. I know businesses tend to become quite busy when they are successful, so you don’t normally see the director as much. I think that’s a nice touch with the company and it worked well.
The other thing I liked about working with Rap was that I initially had quite a low budget. I think we had a restricted budget of around 50K which would have been about 40k with VAT, but Rick helped me with the financing aspect which worked out very well. We were able to achieve what we wanted.
I also liked the fact that Rap didn’t try and over complicate things and look for extra things to charge me for, because you can always find things to add on a cost! I was very up front about what I could spend and what I couldn’t spend, so I think we changed the invoice about seven times and took a few different things off. It just came down to good communication really.
 https://www.rapinteriors.co.uk/wp-content/uploads/2019/04/a-school-space-design-with-yellow-chairs-and-whiteboard-1-750x499.jpg
School space design in London with yellow chairs and whiteboard
https://www.rapinteriors.co.uk/wp-content/uploads/2019/04/a-school-space-design-with-yellow-chairs-and-whiteboard-1-750x499.jpg
School space design in London with yellow chairs and whiteboard

















