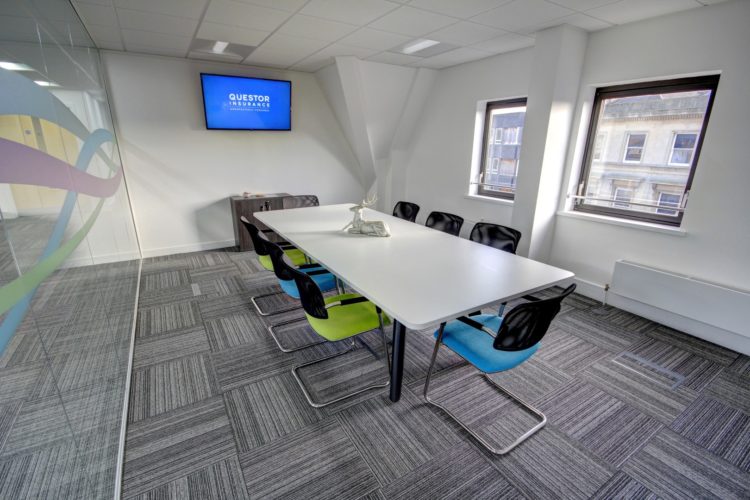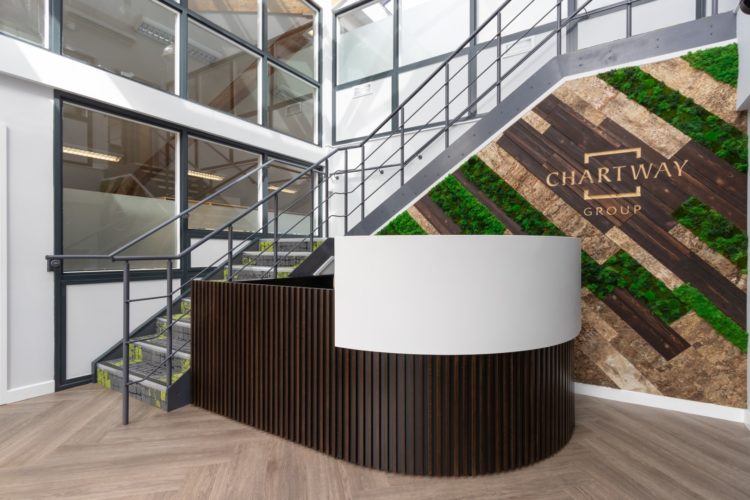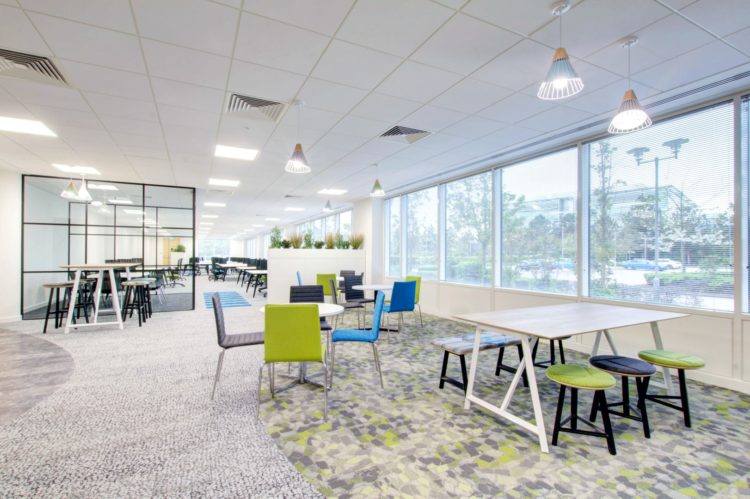The office space design included a communications room, two meeting rooms, a breakout area and printing suite – all of which had glass partitions with manifestation for safety. We also introduced a predominantly white colour scheme, which supplemented the brightness generated by the windows and newly added glass.
While the colour scheme was predominantly white, the commercial office design also included green, pink and blue pillars, which mirrored their multi-coloured logo. To further instil the company identity, the company logo was fixed to the wall along with a travel-themed placard.
For furniture, the commercial office design included shared desks to fulfil the open plan remit, and these were accompanied by comfortable chairs and individual storage solutions. In the waiting area of the office, soft seating and a coffee table were introduced to create an instantly hospitable atmosphere.
Through demonstrating exceptional office space planning expertise, our Kent interior designers have created bright, spacious open plan office that reflects Oui-sncf’s company identity. We are delighted to have contributed to this cutting edge workspace, which will no doubt set Oui-sncf up for great success in the future.
 https://www.rapinteriors.co.uk/wp-content/uploads/2018/01/the-result-of-an-office-meeting-room-interior-fit-out-with-a-shared-desk-and-TV-750x500.jpg
Questor Insurance: Office meeting room interior design and fit out with a desk and TV
https://www.rapinteriors.co.uk/wp-content/uploads/2018/01/the-result-of-an-office-meeting-room-interior-fit-out-with-a-shared-desk-and-TV-750x500.jpg
Questor Insurance: Office meeting room interior design and fit out with a desk and TV












