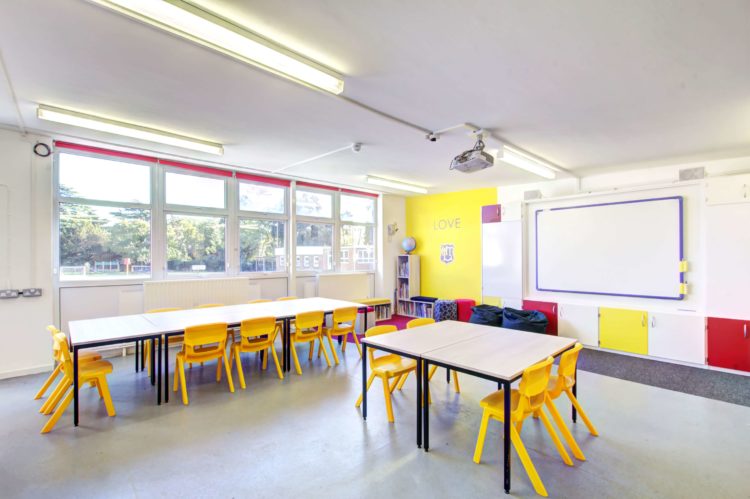Our Solution
Opening up the existing library space we were able to create the “Enchanted Forest”theme with wall vinyls. Installing a double entrance door allowed us to build a canopy in a book theme.
“Chapter One” was born and creative furniture ideas, many bespoke made and wrapped in vinyls has completely encaptured the clients wishes.
The old ceiling tiles of the library were removed and replaced with sky and cloud vinyl, in order to capture the visual of a blue sky amongst the enchanted forest.
Funky furniture solutions were created to fit the entire school space design, including: tree ring desks, mushroom stools and tree stump stools. A soft seating reading area with nature coloured scatter cushions was also include. The surface has a wipeable fabric to reduce the risk of younger students causing a mess.
The flooring was created using Interface carpet tiles. Green carpet tiles acted bringing the outside in while the grey tiles acted as stepping stones. The “bespoke reading den”was included so that students could read in privacy.
The tree was created from wooden panels to form the tree trunk and branches, while army netting was added to give the illusion of leaves being present. This was also challenging as the school interiors were completely unique and bespoke.
 https://www.rapinteriors.co.uk/wp-content/uploads/2019/06/the-haringey-sixth-form-school-breakout-area-interior-design-with-booths-and-acoustic-panels-6-750x500.jpg
Haringey Sixth Form College - Fit Out and Refurbishment Project in London - Rap Interiors - Leading UK Refurbishment Contractors
https://www.rapinteriors.co.uk/wp-content/uploads/2019/06/the-haringey-sixth-form-school-breakout-area-interior-design-with-booths-and-acoustic-panels-6-750x500.jpg
Haringey Sixth Form College - Fit Out and Refurbishment Project in London - Rap Interiors - Leading UK Refurbishment Contractors










