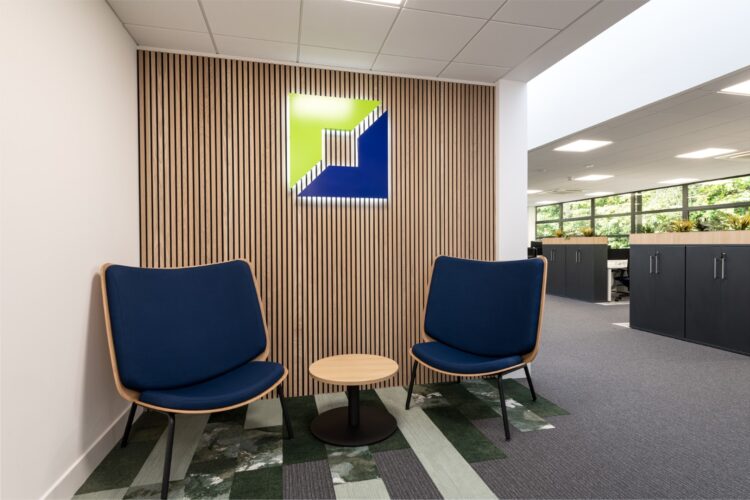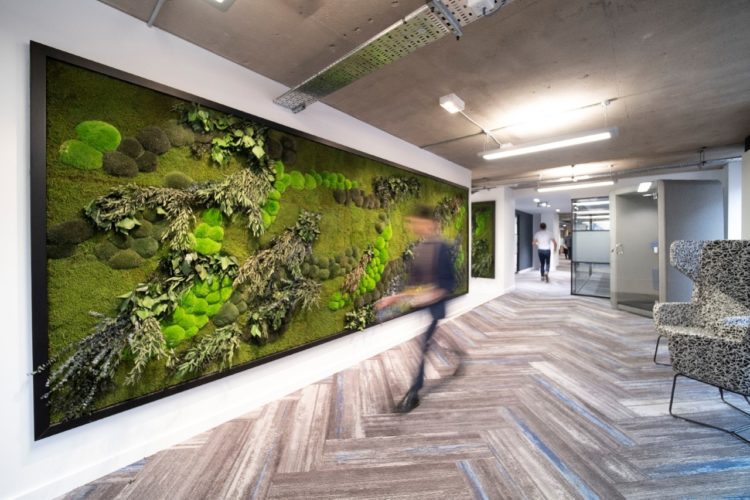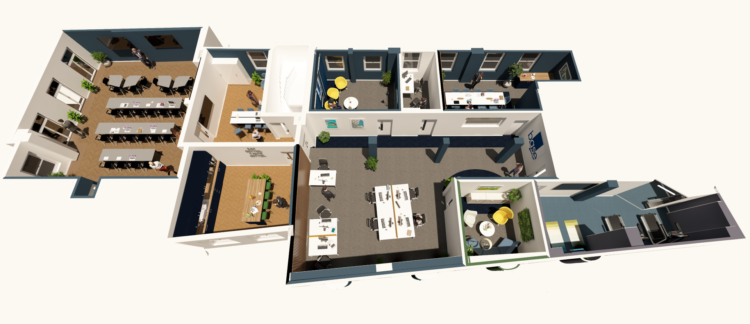Fast, Efficient Workplace Design and Build from Rap Interiors
Time is the most precious commodity for every business, which is why we offer a practical workplace design and build service. With a dedicated team of interior designers, estimators and project managers, we are with you from concept to completion, ensuring the fastest possible turnaround for your workplace fit out or refurbishment.
To ensure your project is a success, we work with a supply chain of tried, tested and trusted subcontractors. From carpet fitters to glaziers to mechanical and electrical professionals, our experienced trade connections have worked with us on countless projects, meaning you can rest assured your project is in safe hands.
Ultimately, our workplace design and build service is the easiest, quickest way for you achieve your interior design vision. No need for you to source multiple contractors. No need for you to get involved in technical construction matters. That’s our job, and we’ve got you covered
 https://www.rapinteriors.co.uk/wp-content/uploads/2019/05/Simspons-Wine-Estate-Fit-Out-Project-in-Kent-1-750x500.jpg
Simpsons Wine Estate Fit Out Project in Kent
https://www.rapinteriors.co.uk/wp-content/uploads/2019/05/Simspons-Wine-Estate-Fit-Out-Project-in-Kent-1-750x500.jpg
Simpsons Wine Estate Fit Out Project in Kent

















