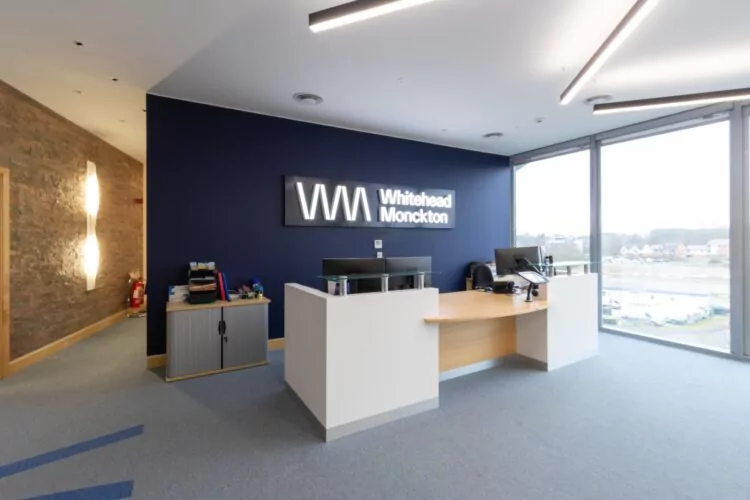Social media is becoming increasingly important to SMEs when it comes to business marketing. If you post out regularly on your channels, it’s a good idea to have an area where the marketing team can create regular content. What’s more, you can use the backdrop as a place to take “meet the team” photographs to help build trust with your audience.
To create your dedicated social media zone, start by thinking about your backdrop design. This could be something eye-catching like a brick-effect wall or biophilic display. Alternatively, you could go for something simple like a neutral-coloured background that’s located in a light, airy space.
If your budget allows it, another idea is to introduce some signage to the backdrop for increased brand awareness. As an example, as part of an office design and refurbishment project we worked on for Kent based Chartway, integrated its logo into a moss feature wall for a reception backdrop, while others like AD Clients favour illuminated signage to draw attention their logo (more on these later).
For added privacy, consider adapting a meeting room with good acoustics or investing in some portable screens. This will undoubtedly encourage your team to produce more content, whether it be news updates, video blogs, or anything relevant to your company.
 https://www.rapinteriors.co.uk/wp-content/uploads/2022/12/A-high-end-office-design-by-Rap-Interiors-750x380.jpg
Office design trend for 2023: a heightened office experience that puts employees first
https://www.rapinteriors.co.uk/wp-content/uploads/2022/12/A-high-end-office-design-by-Rap-Interiors-750x380.jpg
Office design trend for 2023: a heightened office experience that puts employees first























